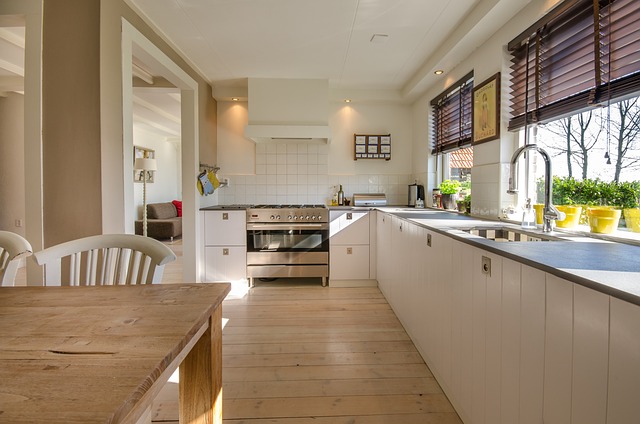Any kitchen, whether industrial, commercial, or residential, can have all of the best equipment and appliances in the world, but if it isn’t functional, you can be sure that you will struggle. If you feel that your kitchen just isn’t efficient or functional enough for your needs, there is a lot that you can do to make those much-needed improvements.

Even replacing old, worn tiles with new ones from a trusted, experienced provider such as a Tilemall tile store, can make a big difference to the look and feel of your space.
There are a lot of little things that go into the design of a truly functional kitchen, including the individual needs of those using the kitchen. When it comes to getting the very most from your kitchen redesign efforts, you need to ensure that every point must be considered. A functional kitchen will follow a similar layout from one kitchen to the next, but it’s important to remember that there certainly is no one-size-fits-all approach. As a homeowner, you need to do what is going to work best for you, while keeping the principles of functionality at the forefront of your design decisions.
Let’s take a look at just a few strategies and approaches that you can implement when it comes to improving your kitchen and its overall functionality moving forward.
Cooking Space Layout
You have to start this functional design somewhere, and the best place is typically the main function of the space, which for most homeowners is food prep and cooking. This is your chance to put appliances where they are most effective, with the goal of creating fewer steps between everything so there is more flow to your space. The less distance you have to walk to check a pot or grab some ingredients, the easier cooking becomes and the food you produce will get better while cooking stress levels will drop significantly.
This also brings up the important topic of your prep and work area, which is crucial for any home cook regardless of their experience. Your decision here will be based on the space available, desired layout, and personal preferences. Some people enjoy having an island to be in the middle of everything, or on wheels, while others opt for an area next to the appliances for more convenience. Make the right choice based on your needs.
Flow Is Essential In Any Kitchen
Flow in the kitchen refers to how easily and timely you can move through different stations in your kitchen space when you are preparing or cooking food. In a restaurant kitchen, there would be more people and stations to consider, which isn’t typically the case in the home, however, a similar approach should be applied to ensure maximum efficiency.
What you do have to consider, is not only how your cooking area flows and how you work, but how the rest of the area does as well. If your kitchen is open-concept, it may include a dining area, living area, or both. More traditional kitchens have the task of flowing properly from one space to another, or even through multiple rooms, in some more extreme scenarios. You must consider not only your own cooking style but also how food gets from the cooking area to the dining area, or living area, as well as ensuring people coming and going don’t disrupt the flow.
The Big Guns – Your Appliances
If this is a full rebuild, or a new kitchen, you have most likely already settled on a rough design for your kitchen, which means you should have proper measurements for where all of your appliances will go. These measurements are essential to have when shopping for any appliance, so make sure to have them available when you visit the stores.
Many people won’t have the budget for a full redesign, so see what you can do about bringing your most used appliances closer together. Ideally, you should try to create a space where you don’t have to travel all over the kitchen to cook a simple meal and grab ingredients, but this will depend on electrical and gas hookups, and where they are located. The traditional kitchen triangle model should be kept in mind when you’re designing your space. This approach focuses on creating a triangle between the most used area of your kitchen; the stove, sink and refrigerator.
Go Nuts on Storage
No one has ever walked into a kitchen and complained about there being too many storage options available to them. Ultimately, kitchen space is finite, and storage needs can be as vast and accessible as possible, so power up your storage capabilities in your redesign. These days you can find many unique storage ideas that make use of even the smallest of spaces. For example, walls can quickly have a pegboard installed with weight-bearing hooks, giving you a spot for all of your pots, pans, and other kitchen tools, freeing up valuable space in your kitchen cabinets. The ideas for storage are really endless but can be limited by the space that you have, so search for solutions that fit your space best to ensure you get the best results.
Design A Fully Functional Food Space
Following the information above, you should be all set to start your journey towards designing a more functional kitchen. Be sure to keep in mind that not every design idea will necessarily work for every situation, so always take your unique needs and limitations into consideration when making your design decisions. With the right approach to your kitchen redesign, you can ensure that you create a truly beautiful, stylish space that will set you up for success in the kitchen moving forward.
Related Posts:
- Smart Suggestions On How To Equip A Kitchen
- The Essential Checklist for a Successful Kitchen Upgrade
- Fresh Ideas for Kitchen Window Treatments
- Kitchen Renovations: Should You Do Them Yourself or Hire a Professional?
- 6 Tips and Ideas for A Flawless Kitchen Renovation