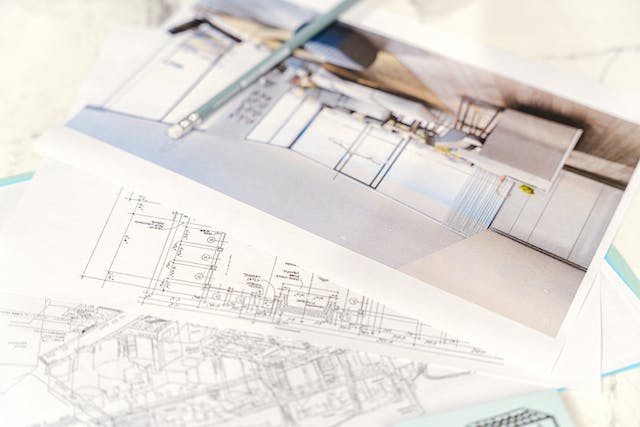The UK and many other countries around the world regulate the building and construction of structures, including major renovations. Authorities try to enforce set building regulations for many reasons, especially for user safety.

When applying for building permissions, one of the requirements is the submission of building regulations drawings alongside other documents and a filled-in application. People who are constructing or renovating buildings should seek permission first before the project commences.
What Are Building Regulations Drawings?
These are documents prepared by an architect showing all of the structural details, floor plans, plumbing, and electrical structure of a proposed building. The law requires people to detail their project, whether it is a new structure or a major renovation or conversion.
However, the government of the UK exempts greenhouses and minor renovations such as renovations of baths from this regulation. As such, you don’t need the building regulations drawings for such work.
Projects That Require Building Regulations Drawings
As mentioned, major renovations and conversions alongside construction of all new structures require building regulations drawings from a professional architect. If you are planning to build either a residential home or commercial block in the country, you have to start by making these applications.
Likewise, it is also needed for conversions, which are heavy modifications involving changing inner and outer walls. Some even affect adjacent neighbors, which can affect the integrity of their buildings. As such, there is a need to make building regulations drawings and use them to seek construction approvals.
Lastly, you may need the building regulations drawings for major repairs and renovations even if they don’t affect the outer walls. For instance, a commercial building that needs new partitioning to accommodate a new tenant may need to seek permission approval.
Where to Get Building Regulations Drawings
Building regulations drawings are prepared by professional architects such as Humphreysandsons after discussing with the client to know what they need. These are also the drawings used by constructors to build, so they must be professional and detailed. Most architectural companies not only have the expertise to prepare these drawings but also assist in making building permission applications.
As you source for the right experts to prepare your building regulations drawings, be sure to check their other packages to enjoy many services at one price. Apart from making these drawings, they also help with the application of permission, arbitration negotiations on party walls, and much more. This will save you a lot of money.
Benefits of Building Regulations Drawings
Having professional building regulations drawings is compulsory according to the law. There are many benefits of complying, whether you are in the UK or any other part of the world. Here are all the benefits to enjoy:
- Legal compliance – Building regulations drawings are important because they ensure compliance with the law. One of the main reasons to have them is to comply with the laws set by the government. That is why they are an important part of the application as they show compliance with building safety codes and all set building standards. If your structure does not meet these standards, the authorities will ask for revision or even cancel your application.
- Permit approval – Again, these structures guide the authorities when giving permission to various constructors. As mentioned, they contain details of the project from the site location to structure designs and the scope of work. Once the authorities are certain that the project has met the minimum standards, they can go ahead and permit the project to continue.
- Quality control – Building regulations drawings are also used for quality control because they show that the structures have met all of the construction standards, especially those pertaining to the safety of users. Whether you are making a new building or renovating, these drawings are followed from the beginning to the end to maintain quality work.
- Coordination of work – You probably already know that an architect may hang around your project from the beginning to the end. Building regulations drawings not only guide on how the construction work will be done but also help in coordinating different service providers. The constructor can use it to know who will start the project and who will join later to complete all tasks on time and in harmony.
- Budget estimation – The best thing with building regulations drawings is that they can be used to estimate the costs of the project, especially when prepared accurately by professional architects. Since they are detailed, it is easy to estimate the materials, labor, and other costs associated with the project. Therefore, the quantity surveyors may need the building regulations drawings before preparing their report.
Conclusion
Building regulations drawings are vital in any construction project. They provide a lot of guidelines from the beginning of the project to the end. Most importantly, they are essential when applying for permission approval or seeking other services from the authorities. Therefore, start any of your construction projects by making building regulations drawings.